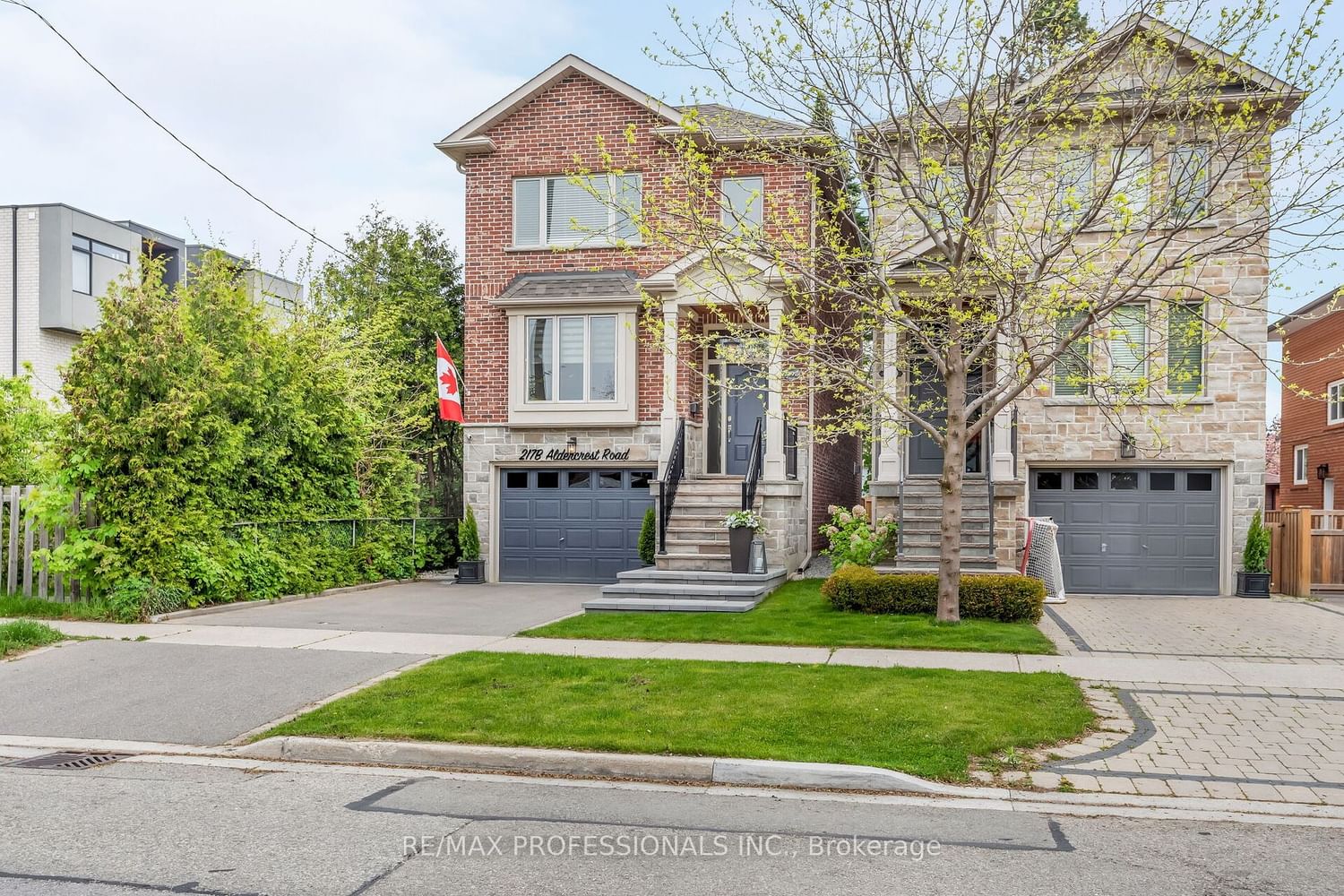$1,725,000
$*,***,***
3-Bed
4-Bath
Listed on 5/16/24
Listed by RE/MAX PROFESSIONALS INC.
We Are All About Alderwood! Family Friendly, Tons of Greenspace, Parks, Great Schools, Amazing Value, Minutes to All Amenities, Shopping, Highway, Go Train! Welcome to 217B Aldercrest Road, Located On One of Alderwood's Favourite Streets. Huge, Only 15 Year Old Home Boasts 10 foot Ceilings in Kitchen, Family Room and Basement! Giant Primary Retreat With Large Windows Facing the Lush Backyard, 5 Piece Ensuite and Walk-in Closet. 2 Additional Large Bedrooms with Custom Double Closets, Another 4 Piece Bath and 2 Skylights Complete the Upper Level. Main Level Includes Extra Large Formal Dining Room (Currently Also Has Full Sized Piano and Den/Sitting Area), Amazing Eat-In Kitchen/Family Room/Great Room With Sky High Ceilings, Walkout to the Deck (Complete with Gas Hook Up for BBQ) and Overlooking the Ultimate Entertainers Backyard. Last But Not Least: The Basement Is Where the Whole Family Will Want to Gather: 10 Foot Ceilings, Wet Bar, Games Area, Walk-Out to the Backyard and Awesome Projector Wall For Cozy Movie Nights or Watching the Game!
This Beautiful Home Has A Wider Footprint than Comparable Builds - More Square Footage and Tons of Storage! Don't Wait On This One - You Will Want To Host Your Friends and Family Gatherings Here This Summer!
W8344580
Detached, 2-Storey
8+4
3
4
1
Built-In
2
Central Air
Fin W/O
Y
N
Brick
Forced Air
Y
$5,996.47 (2024)
132.00x25.00 (Feet)
